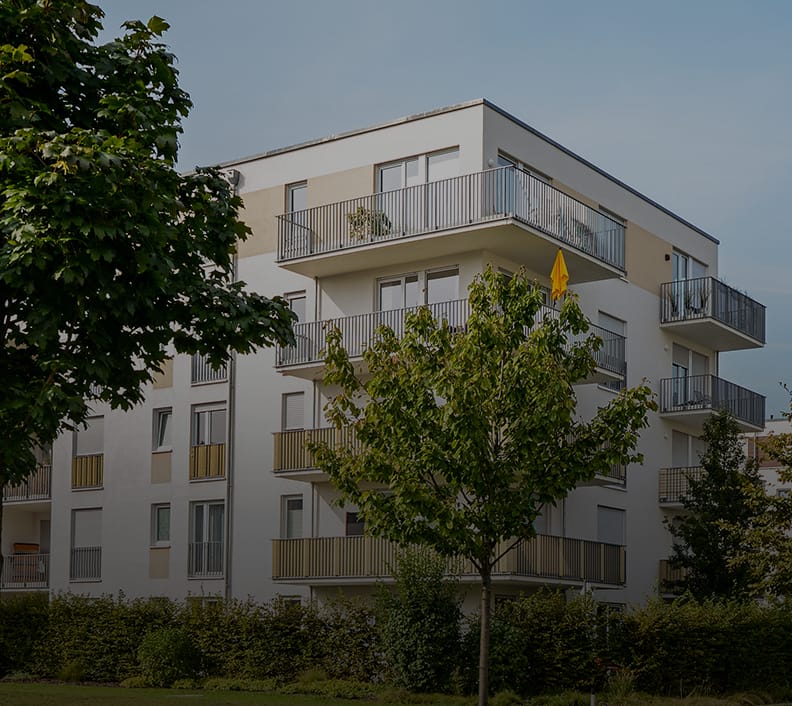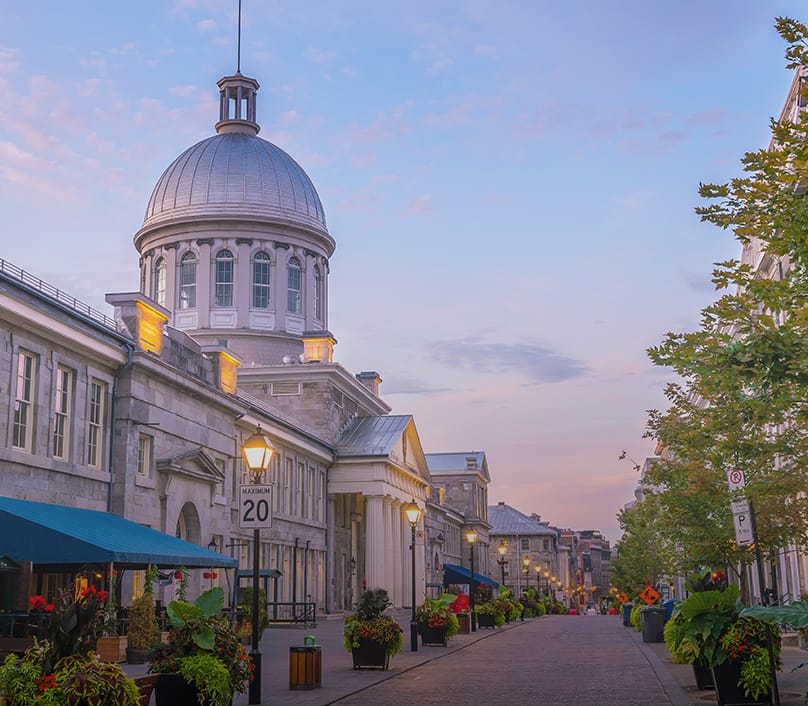Nous utilisons des cookies pour vous offrir la meilleure expérience possible sur notre site web.
En poursuivant votre navigation, vous acceptez l'utilisation des cookies par notre site web, pour en savoir plus cliquez ici.




L'immobilier n'est pas seulement un investissement financier,
c'est également un investissement dans votre mode de vie et votre avenir.


Qu'il s'agisse de résidences, de biens commerciaux ou de multi-logements, je m'engage à vous offrir un service de qualité supérieure lors de l'achat ou de la vente de biens immobiliers.
Actif dans la région métropolitaine de Montréal, Je suis authentique, direct et attentif aux détails qui peuvent faire toute la différence. Si vous avez des questions ou si vous cherchez à acheter ou vendre une propriété dans la région métropolitaine de Montréal, n'hésitez pas à me contacter.
 Lire plus sur moi
Lire plus sur moi
Nouvellement arrivé au Canada, vous êtes résident temporaire ou permanent et vous voulez investir dans l’immobilier au Québec !
Écrivez-moi


Combien vaut ma propriété ? demandez une évaluation gratuite et sans engagement de votre propriété dès maintenant
Écrivez-moi



Nous utilisons des cookies pour vous offrir la meilleure expérience possible sur notre site web.
En poursuivant votre navigation, vous acceptez l'utilisation des cookies par notre site web, pour en savoir plus cliquez ici.