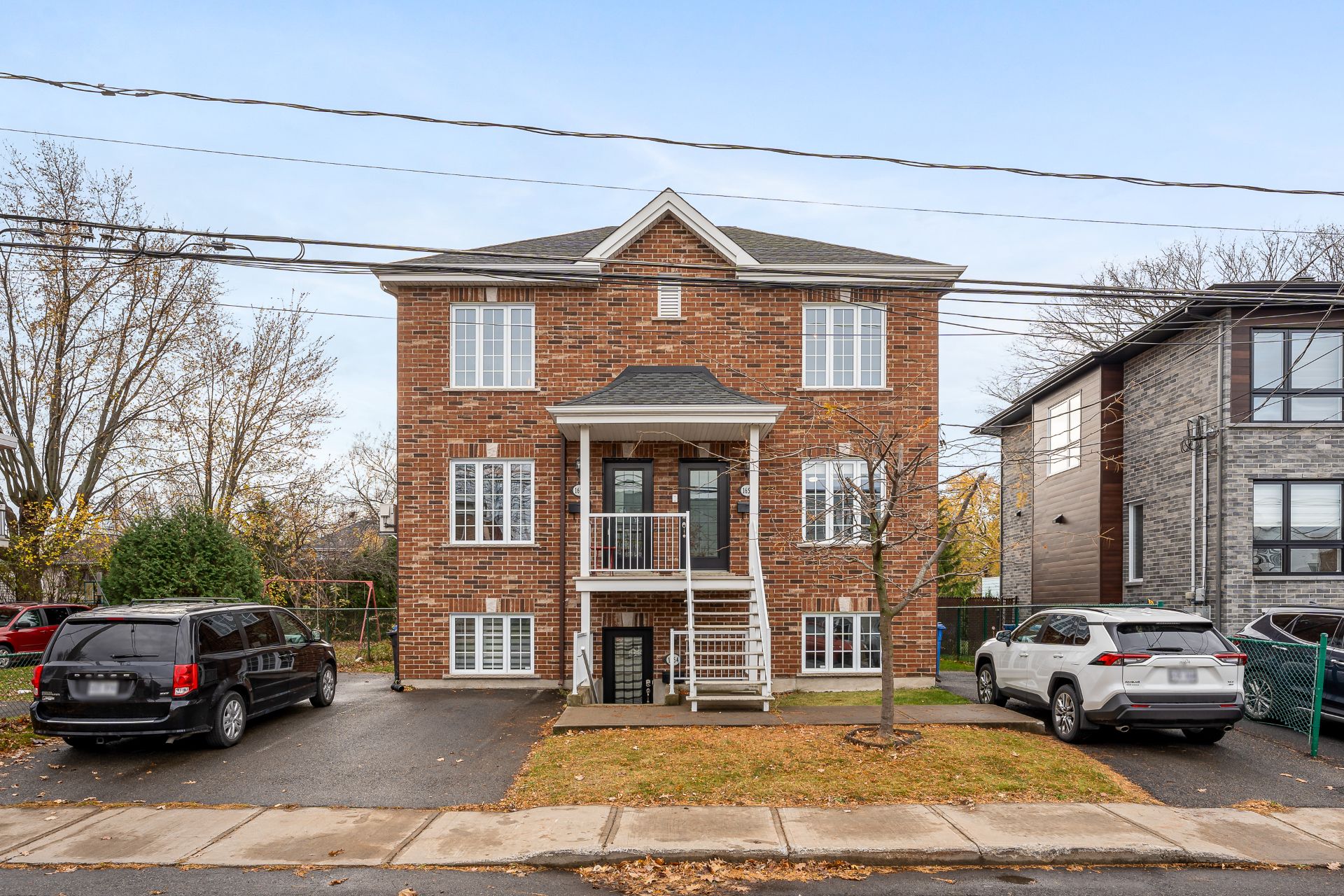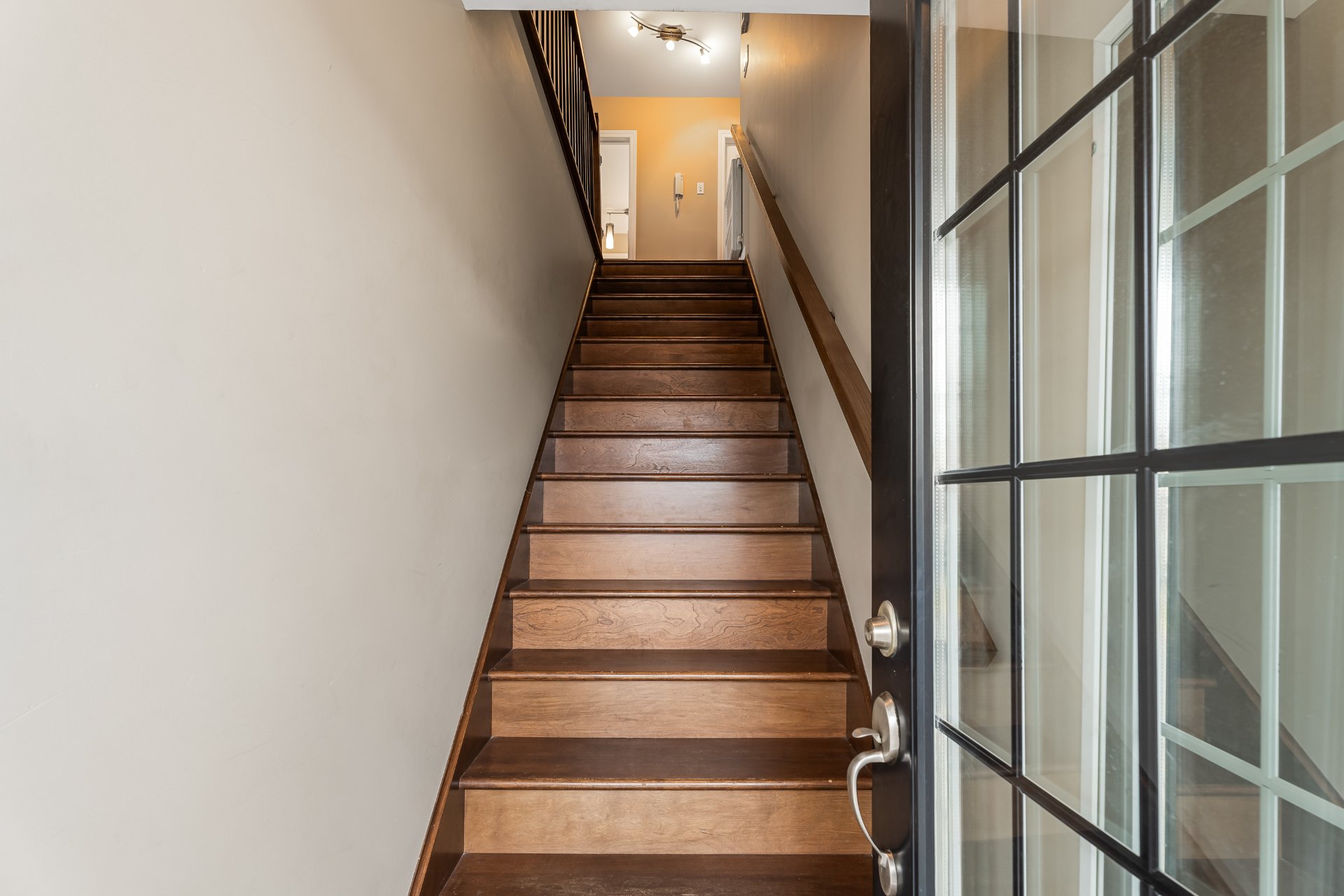1650 Rue Westgate, Longueuil (Le Vieux-Longueuil), QC J4K4P7 $368,000

Frontage

Staircase

Living room

Kitchen

Dining room

Kitchen

Living room

Bedroom

Living room
|
|
Sold
Description
To discover: this superb 2-bedroom condo in a sought-after area of Longueuil, combining comfort and functionality. Located on the top floor, it offers a bright living space thanks to large windows, with an open-concept living room and dining room. The spacious kitchen has a large work surface and plenty of storage, ideal for cooking enthusiasts. The master bedroom is spacious with a large closet, and the second bedroom can be used as an office or guest room. The modern bathroom is easily accessible. Enjoy a private balcony with an unobstructed view.
Discover this superb 2-bedroom condo located in a popular
area of Longueuil. Its thoughtful layout combines comfort
and functionality.
Features:
* Location: Located on the top floor, occupying the entire
floor.
* Living space: The open-concept living and dining room
create a vast space perfect for entertaining or spending
time with family. Large windows flood the room with natural
light.
* Kitchen: Generously sized separate kitchen with a large
worktop and plenty of storage, ideal for cooking
enthusiasts.
* Master bedroom: Spacious, with a large closet.
* Second bedroom: Large enough to serve as a bedroom, home
office or guest room.
* Bathroom: Modern bathroom, located between the two
bedrooms for easy access.
* Balcony: Enjoy fresh air and a clear view of the
neighborhood from your private balcony.
This property is ideal for those looking for a quiet and
friendly neighborhood, close to schools, parks and public
transportation, ensuring easy access to all essential
services.
For more information or to arrange a visit, do not hesitate
to contact us.
area of Longueuil. Its thoughtful layout combines comfort
and functionality.
Features:
* Location: Located on the top floor, occupying the entire
floor.
* Living space: The open-concept living and dining room
create a vast space perfect for entertaining or spending
time with family. Large windows flood the room with natural
light.
* Kitchen: Generously sized separate kitchen with a large
worktop and plenty of storage, ideal for cooking
enthusiasts.
* Master bedroom: Spacious, with a large closet.
* Second bedroom: Large enough to serve as a bedroom, home
office or guest room.
* Bathroom: Modern bathroom, located between the two
bedrooms for easy access.
* Balcony: Enjoy fresh air and a clear view of the
neighborhood from your private balcony.
This property is ideal for those looking for a quiet and
friendly neighborhood, close to schools, parks and public
transportation, ensuring easy access to all essential
services.
For more information or to arrange a visit, do not hesitate
to contact us.
Inclusions: Hisense refrigerator, stove, GE dishwasher, washer and dryer, wall air conditioner, light fixtures, rods and curtains.
Exclusions : N/A
| BUILDING | |
|---|---|
| Type | Apartment |
| Style | Detached |
| Dimensions | 32x31 P |
| Lot Size | 0 |
| EXPENSES | |
|---|---|
| Energy cost | $ 952 / year |
| Co-ownership fees | $ 1080 / year |
| Municipal Taxes (2024) | $ 2387 / year |
| School taxes (2025) | $ 224 / year |
|
ROOM DETAILS |
|||
|---|---|---|---|
| Room | Dimensions | Level | Flooring |
| Kitchen | 11.8 x 10.7 P | 2nd Floor | Ceramic tiles |
| Dining room | 6.2 x 19.5 P | 2nd Floor | Floating floor |
| Living room | 9.2 x 19.5 P | 2nd Floor | Floating floor |
| Primary bedroom | 11 x 13.4 P | 2nd Floor | Floating floor |
| Bedroom | 11.6 x 10.3 P | 2nd Floor | Floating floor |
| Bathroom | 5.10 x 10 P | 2nd Floor | Ceramic tiles |
|
CHARACTERISTICS |
|
|---|---|
| Landscaping | Landscape |
| Cupboard | Melamine |
| Heating system | Electric baseboard units |
| Water supply | Municipality |
| Heating energy | Electricity |
| Windows | PVC |
| Rental appliances | Water heater |
| Siding | Brick |
| Proximity | Highway, Cegep, Golf, Hospital, Park - green area, Elementary school, High school, Public transport, University, Bicycle path, Daycare centre, Réseau Express Métropolitain (REM) |
| Parking | Outdoor |
| Sewage system | Municipal sewer |
| Window type | Crank handle |
| Roofing | Asphalt shingles |
| Topography | Flat |
| Zoning | Residential |
| Equipment available | Wall-mounted air conditioning |
| Driveway | Asphalt |
| Restrictions/Permissions | Pets allowed |