170 Rue Prince Arthur E., Montréal (Le Plateau-Mont-Royal), QC H2X1B7 $1,250,000
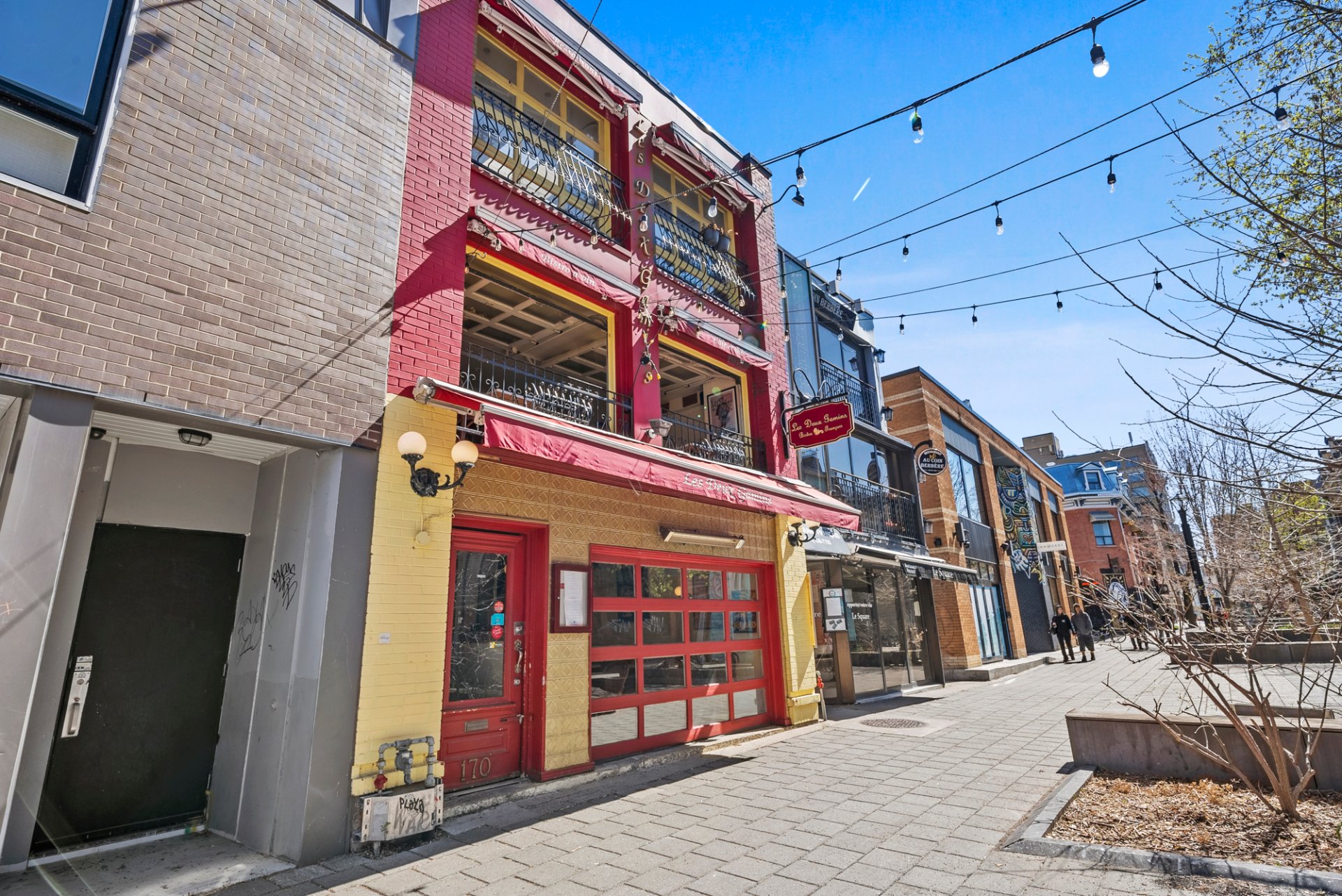
Frontage
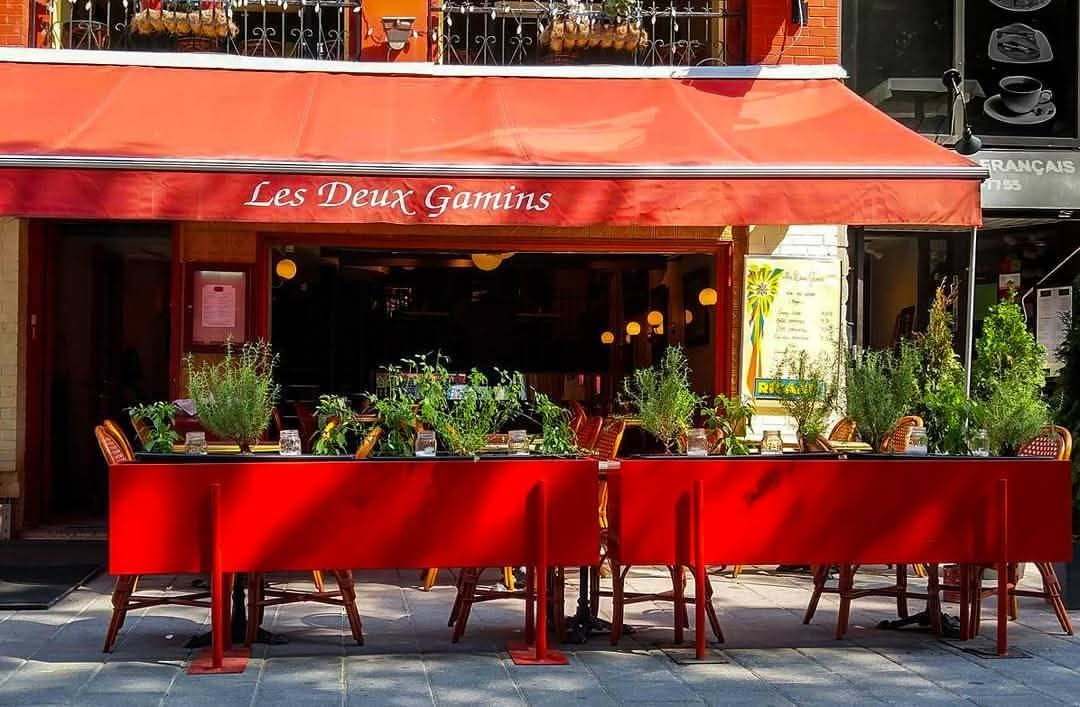
Frontage
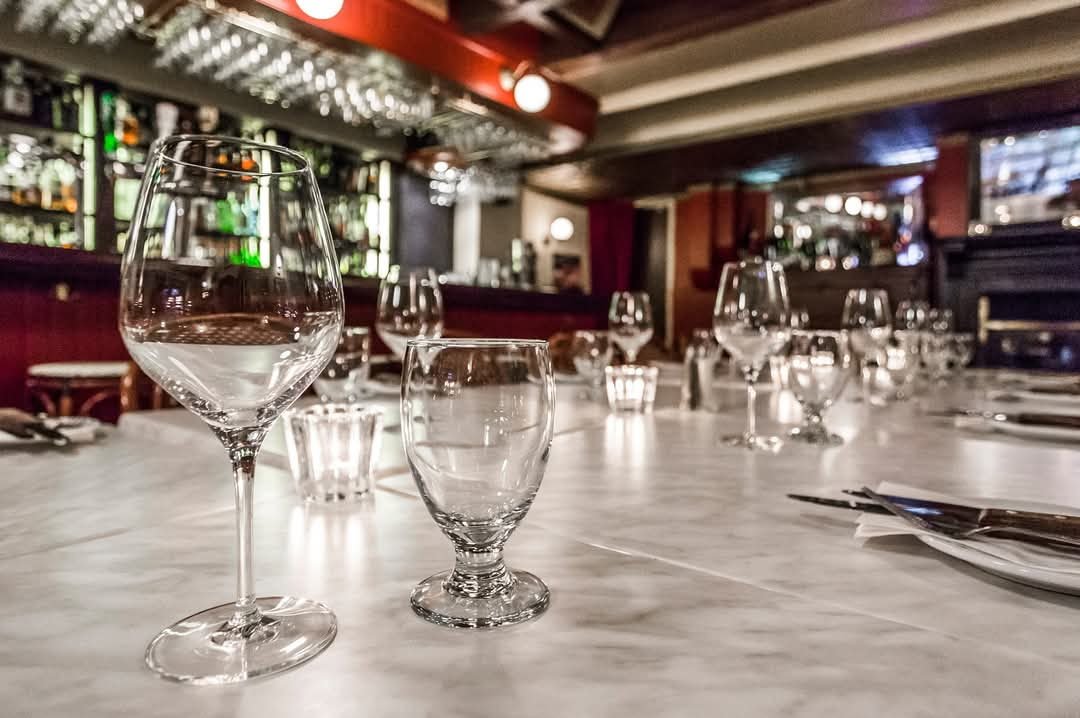
Restaurant
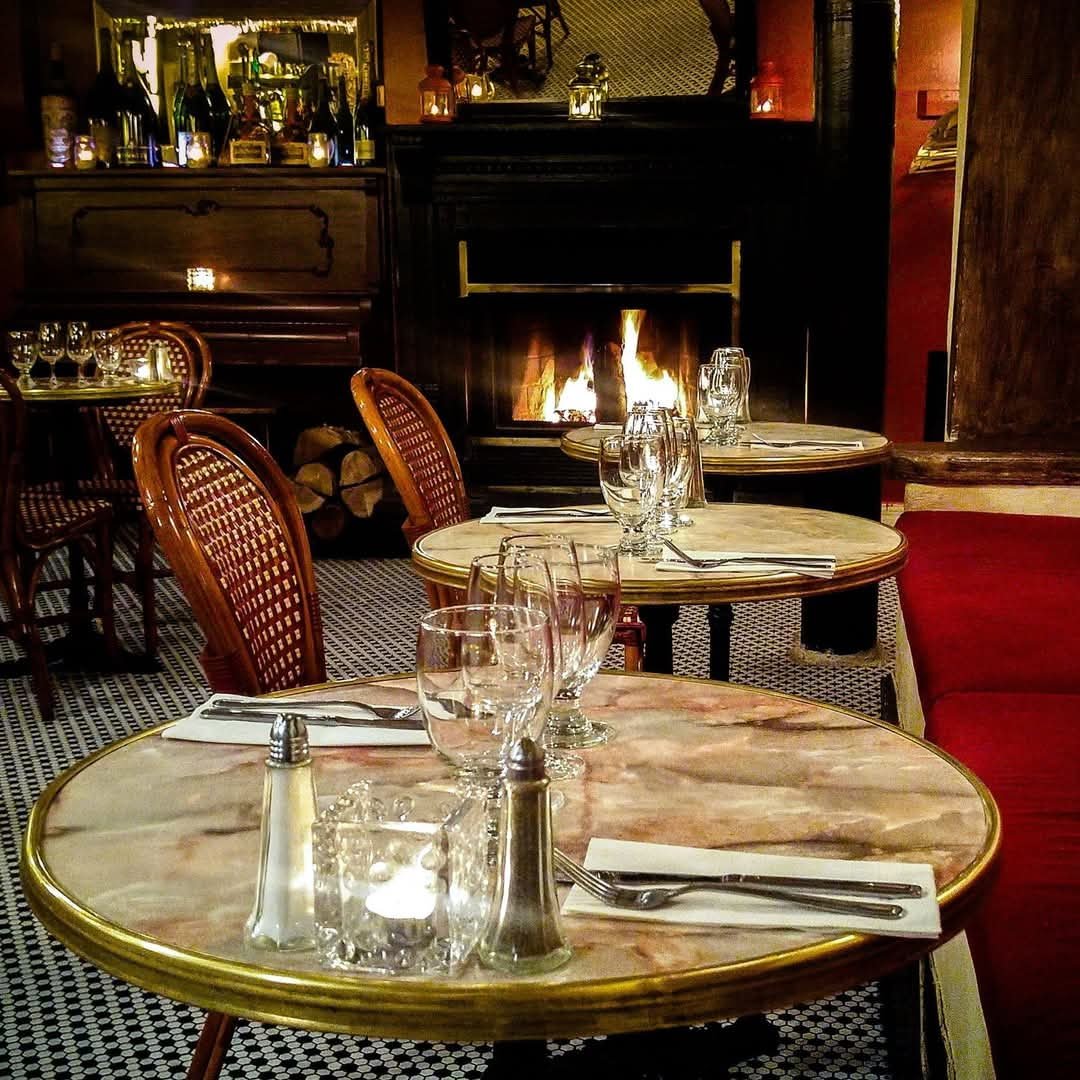
Restaurant
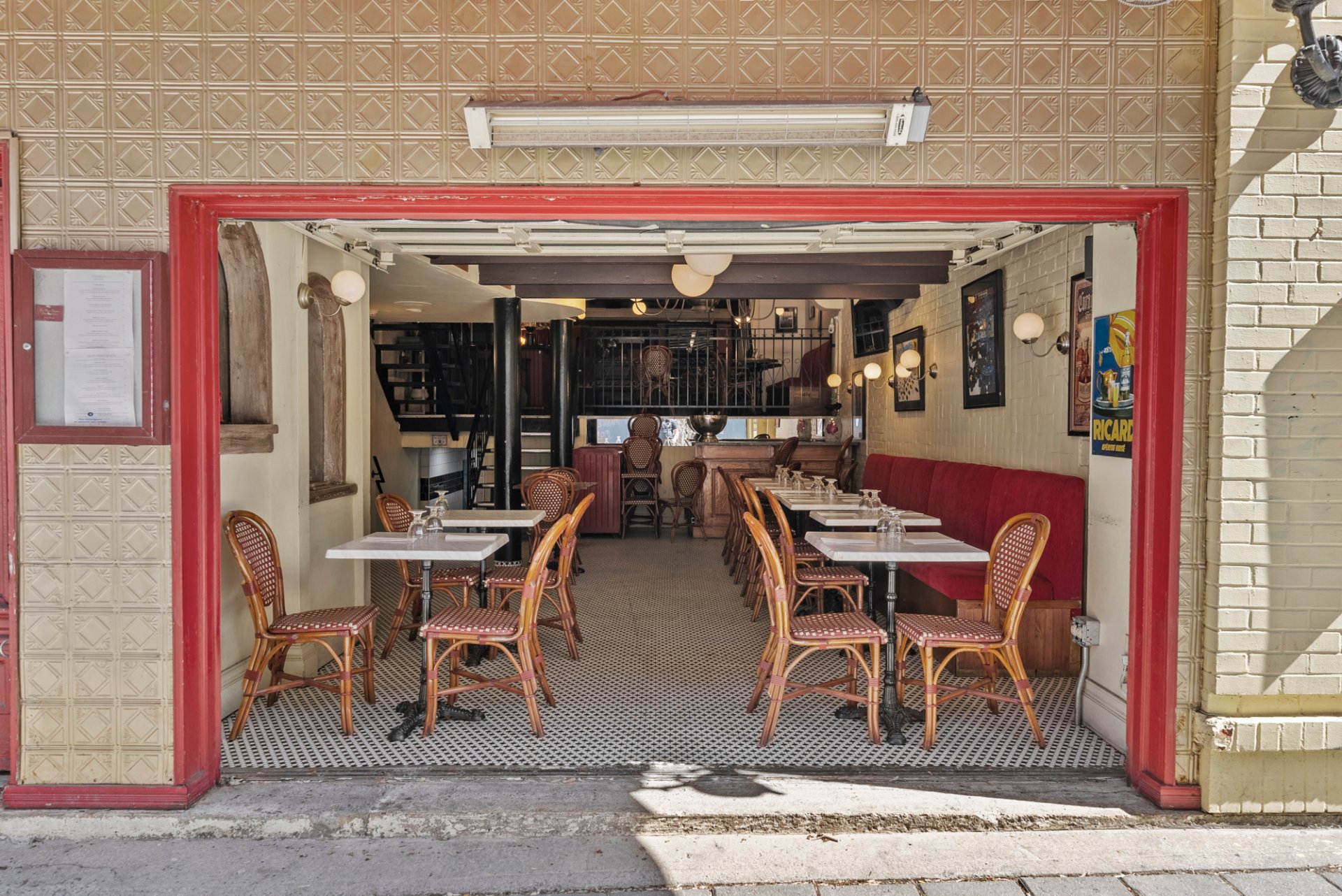
Frontage
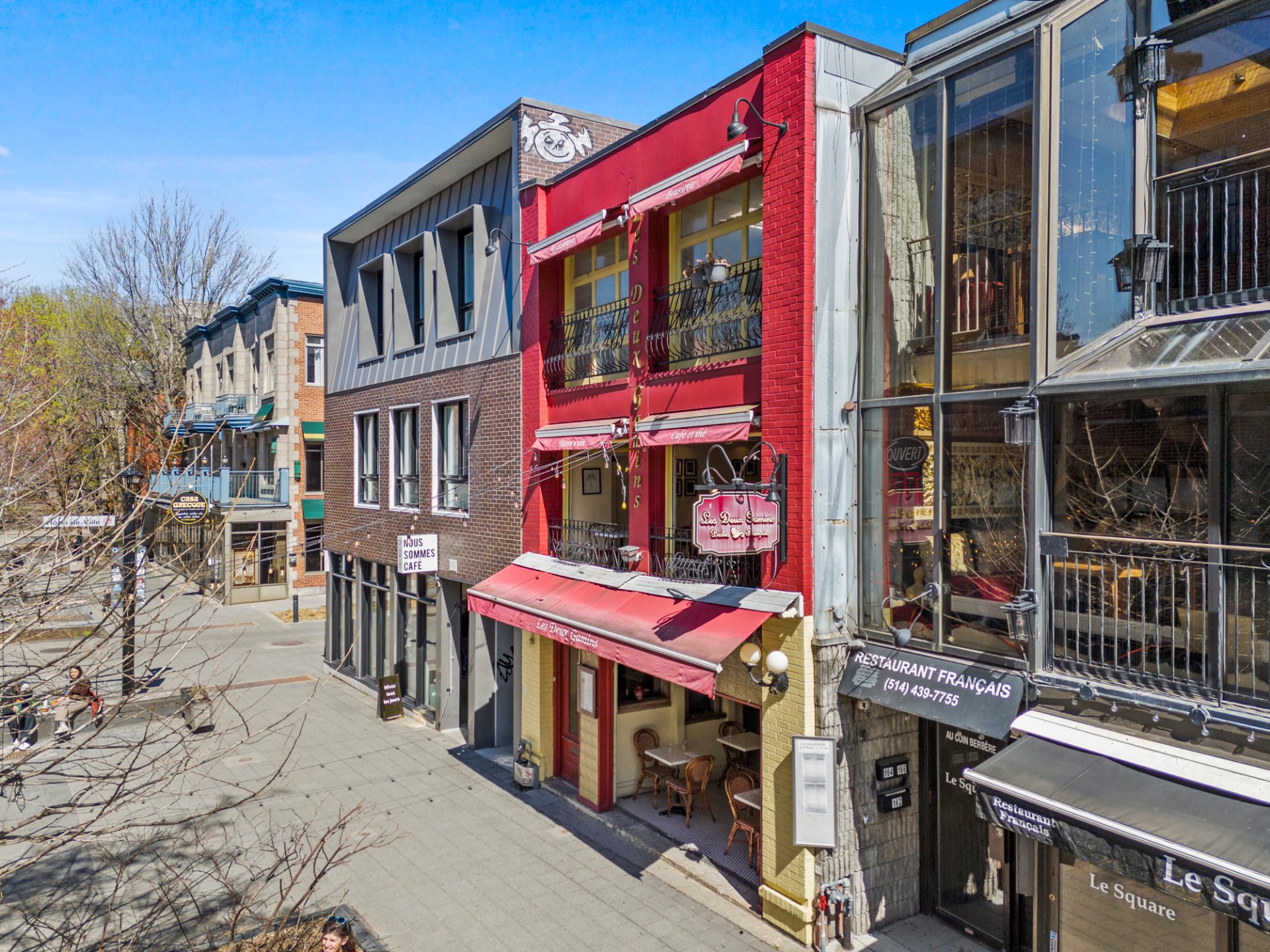
Frontage
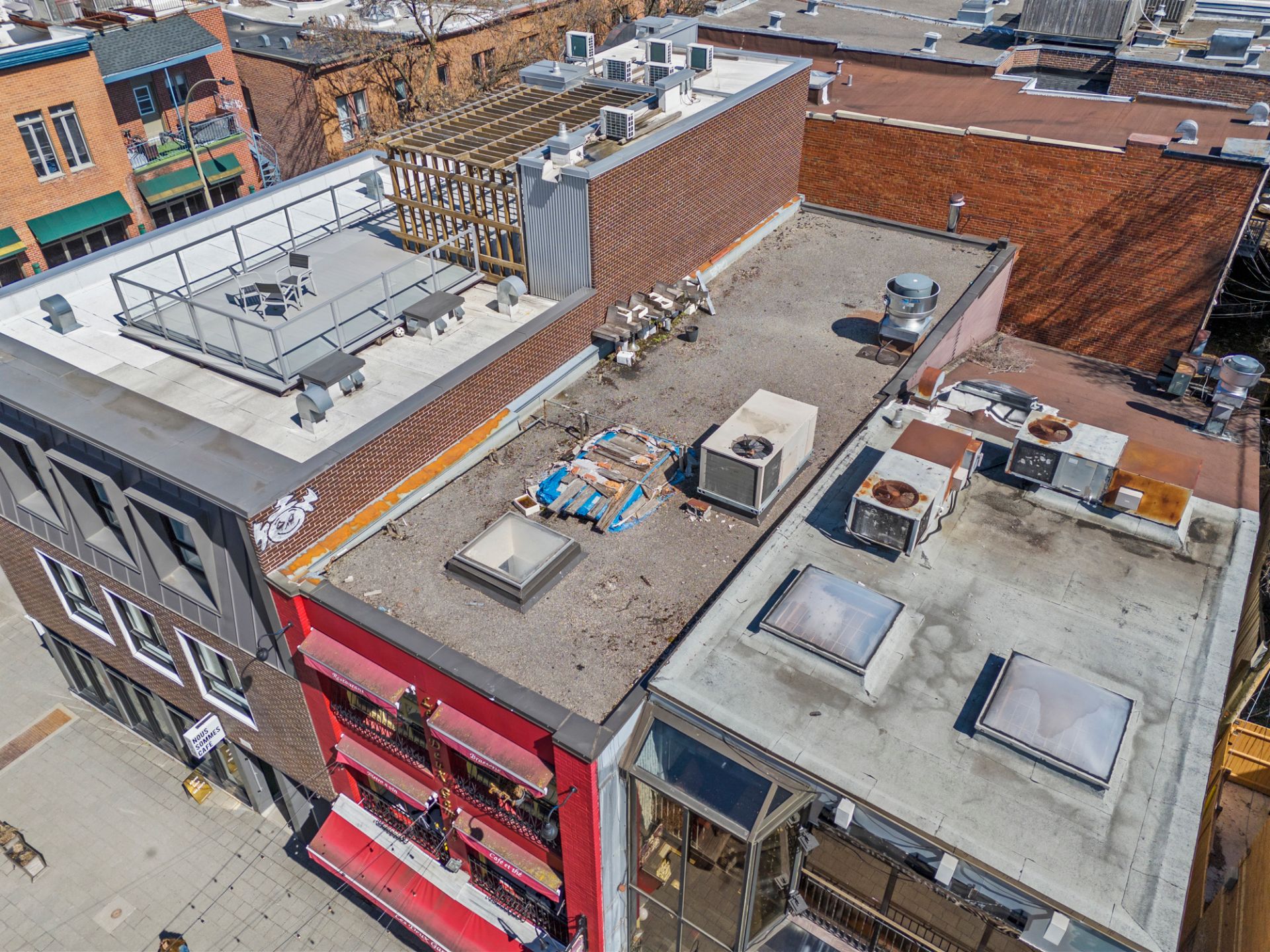
Overall View
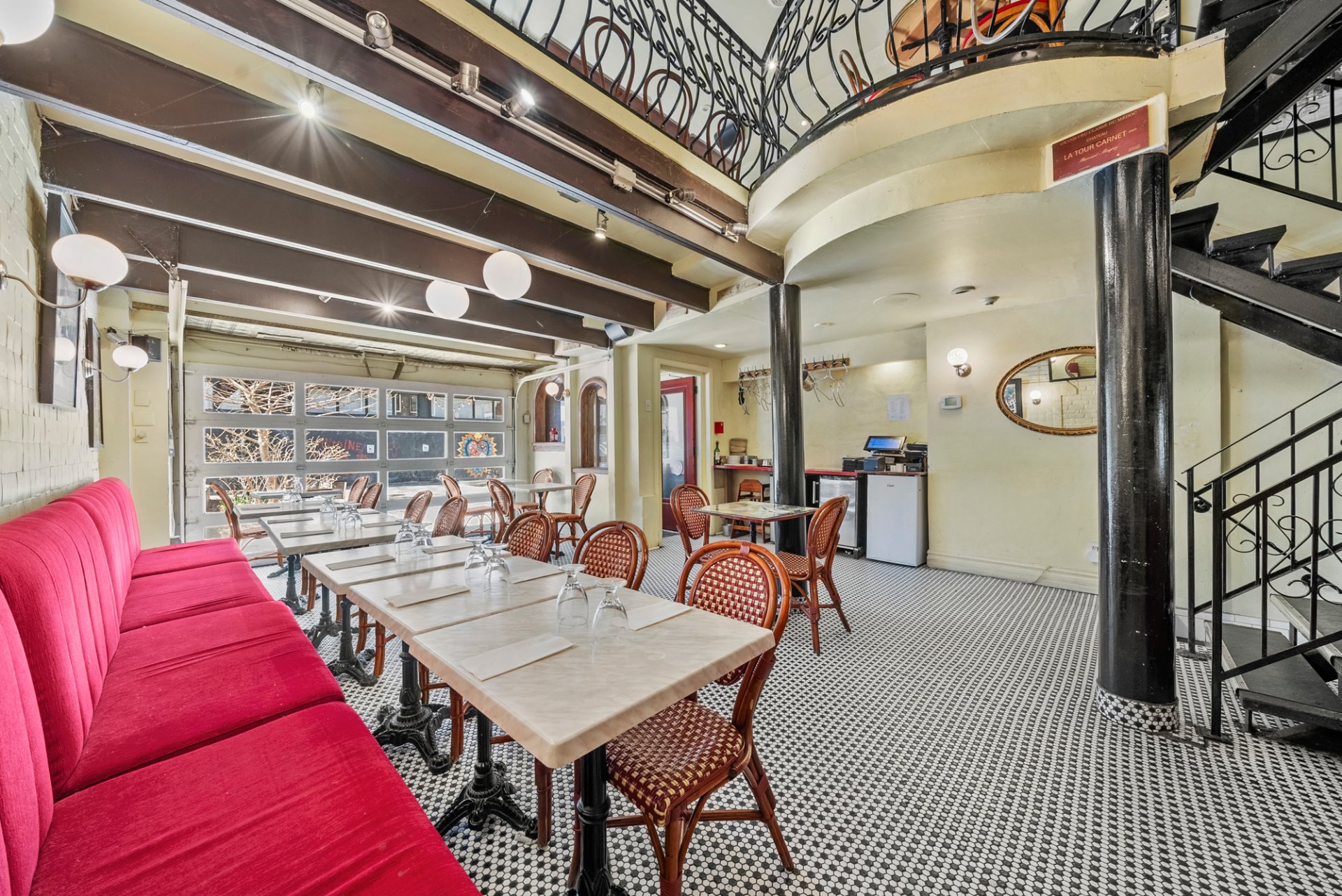
Dining room
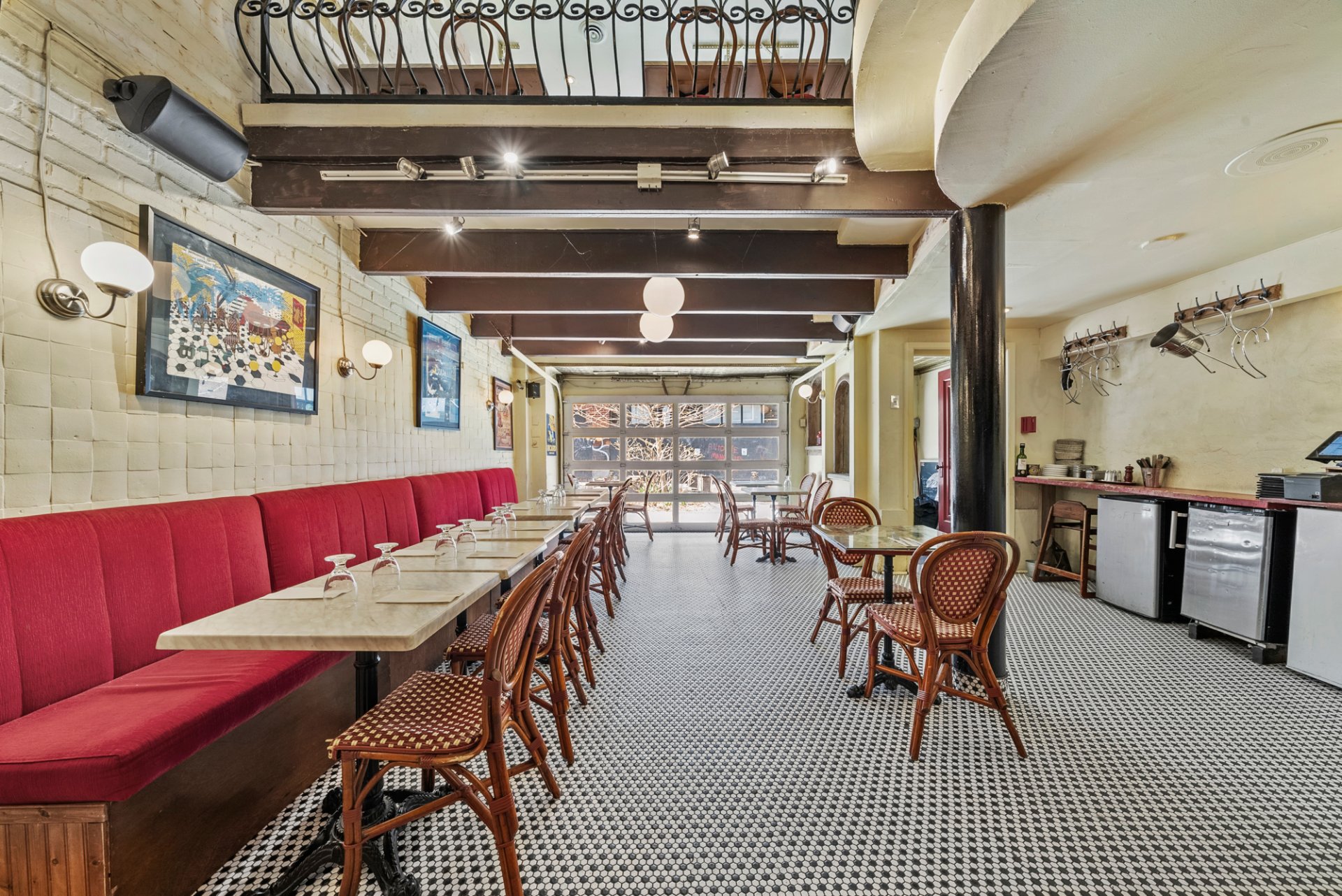
Dining room
|
|
Description
Commercial building for sale on Prince-Arthur East pedestrian street, in the heart of Plateau-Mont-Royal. Restaurant on 4 levels with a distinctive facade, large equipped kitchen, bar, mezzanine, outdoor terrace and residential loft. Zoning C.3(2) and H allowing various uses: restaurant, café, retail or residential. Strategic location near Square Saint-Louis, Sherbrooke metro station and Saint-Laurent Street. Ideal for restaurateurs or investors looking for visibility and potential.
Commercial Building for Sale -- Unique opportunity in the
heart of Plateau-Mont-Royal
- Strategic location
Restaurant located on Prince Arthur East pedestrian street,
a stone's throw from Square Saint-Louis, Saint-Laurent
Street, and the Sherbrooke metro station. This vibrant area
is renowned for its culture and gastronomy. An iconic
address, beloved by locals for 18 years.
- Property type
Mixed-use commercial building on 4 levels, with a
distinctive façade, generous windows, and optimal
visibility.
Zoning C.3(2) and H, allowing a variety of commercial
(restaurant, bar, café, retail, services) and residential
uses.
Ready to operate with minimal renovations required. Ideal
for a restaurateur, entrepreneur, or investor looking to
establish a presence in one of Montreal's most dynamic
neighborhoods.
Liquor license in place -- transfer possible under certain
conditions.
*Prime Visibility: Rare location on a pedestrian street.
*Constant Foot Traffic: Tourism, local residents, and
proximity to cultural institutions.
*Cultural Value: Building has served as a set for film
productions.
*Growth Potential: Well-positioned for long-term
appreciation in a high-demand area.
- Layout of the main rooms
*Kitchen (ceramic): 24.21' x 8.73'
*Dining room (ceramic): 26.02' x 12.95'
*Bar + dining room (ceramic): 34.50' x 18.65'
*Secondary dining room (irregular, ceramic): 18.37' x 14.44'
*Bathrooms (ceramic): 6.39' x 8.08' and 6.73' x 4.62'
*Storage (irregular, ceramic): 11.95' x 13.94'
*Refrigerator (ceramic): 8.98' x 8.96'
*Electrical room (concrete, irregular): 4.33' x 15.00'
- Additional Spaces
*Mezzanine with bar -- ideal for additional seating or
private events
*Outdoor terrace: 18' x 27' with permit for 25 seats
*Interior design: Hexagonal penny mosaic floors, art deco
style
- Equipment and systems
*2021 RBQ-compliant commercial ventilation system
*Integrated audio system
*Garage door on the ground floor
*Functional access to upper floors
- Residential loft (top floor)
*Living space: 17.11' x 19.3'
*Enclosed bedroom: 12.5' x 7.1'
*Bathroom: 8.1' x 5.7' with shower
*Amenities: Kitchenette and skylights -- perfect for
personal use or on-site management
heart of Plateau-Mont-Royal
- Strategic location
Restaurant located on Prince Arthur East pedestrian street,
a stone's throw from Square Saint-Louis, Saint-Laurent
Street, and the Sherbrooke metro station. This vibrant area
is renowned for its culture and gastronomy. An iconic
address, beloved by locals for 18 years.
- Property type
Mixed-use commercial building on 4 levels, with a
distinctive façade, generous windows, and optimal
visibility.
Zoning C.3(2) and H, allowing a variety of commercial
(restaurant, bar, café, retail, services) and residential
uses.
Ready to operate with minimal renovations required. Ideal
for a restaurateur, entrepreneur, or investor looking to
establish a presence in one of Montreal's most dynamic
neighborhoods.
Liquor license in place -- transfer possible under certain
conditions.
*Prime Visibility: Rare location on a pedestrian street.
*Constant Foot Traffic: Tourism, local residents, and
proximity to cultural institutions.
*Cultural Value: Building has served as a set for film
productions.
*Growth Potential: Well-positioned for long-term
appreciation in a high-demand area.
- Layout of the main rooms
*Kitchen (ceramic): 24.21' x 8.73'
*Dining room (ceramic): 26.02' x 12.95'
*Bar + dining room (ceramic): 34.50' x 18.65'
*Secondary dining room (irregular, ceramic): 18.37' x 14.44'
*Bathrooms (ceramic): 6.39' x 8.08' and 6.73' x 4.62'
*Storage (irregular, ceramic): 11.95' x 13.94'
*Refrigerator (ceramic): 8.98' x 8.96'
*Electrical room (concrete, irregular): 4.33' x 15.00'
- Additional Spaces
*Mezzanine with bar -- ideal for additional seating or
private events
*Outdoor terrace: 18' x 27' with permit for 25 seats
*Interior design: Hexagonal penny mosaic floors, art deco
style
- Equipment and systems
*2021 RBQ-compliant commercial ventilation system
*Integrated audio system
*Garage door on the ground floor
*Functional access to upper floors
- Residential loft (top floor)
*Living space: 17.11' x 19.3'
*Enclosed bedroom: 12.5' x 7.1'
*Bathroom: 8.1' x 5.7' with shower
*Amenities: Kitchenette and skylights -- perfect for
personal use or on-site management
Inclusions:
Exclusions : Furniture and Equipment for Restaurant Use.
| BUILDING | |
|---|---|
| Type | Commercial building/Office |
| Style | Attached |
| Dimensions | 236.3x66.7 P |
| Lot Size | 1481 PC |
| EXPENSES | |
|---|---|
| Municipal Taxes (2025) | $ 19370 / year |
| School taxes (2025) | $ 881 / year |
|
ROOM DETAILS |
|||
|---|---|---|---|
| Room | Dimensions | Level | Flooring |
| N/A | |||
|
CHARACTERISTICS |
|
|---|---|
| Zoning | Commercial |
| Heating energy | Electricity, Natural gas |
| Proximity | Highway, Public transport |
| Sewage system | Municipal sewer |
| Water supply | Municipality |
| Kind of commerce | Restaurant |
| Type of business/Industry | Service |